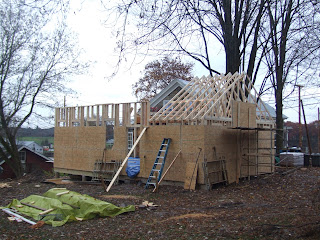Understatement:I have been thinking a lot about the new kitchen.
Full disclosure: I have been
obsessing about the new kitchen.
It's not like we have a deadline for any decisions. We don't even have a general plan for when major remodeling events may take place. The accepted time frame for completion could even stretch into spring. I try not to ask questions. Instead, I go to the computer and google "kitchen designs", "kitchen cabinets", "kitchen islands", "storage solutions", "flooring"....etc etc etc.
Here is my wish-list:
-lower cabinets will have drawers, not doors.
-upper cabinets will be open shelves. I am designing them to be in the style of a step-back cupboard (lighter and smaller items on top; heavier items in apothecary jars on bottom).
-an extra sink (prep sink) will be near the dishwasher
-the island will be a re-purposed general store counter which is sitting in one of our barns. Underneath the island will be shelving for large pots & pans, casseroles, cookie sheets, and platters.
-the flooring will be 4" width pre-finished maple. I think.
-the counter-tops will be either reclaimed black slate (extreme wishing here!) or formica which looks like black slate.
-a lower work station will be installed for bread prep, cookie rolling, etc. Here I would definitely want real slate.
-the main kitchen sink will have a river view...and a large bay window for potted herbs, etc.
-the pantry will be a re-purposed cabinet (Eddie Bauer) that will be perfect for dry goods and canned goods.
-we already have the double oven (yay!) and a five-burner gas stove-top. I am very happy to return to gas cooking after having electric at the last residence.
There may be space for an antique or re-purposed cabinet/hutch if I find the right piece. There will be plenty of time to scout for such a thing at local auctions.
There. I feel better having written all about it.
It should hold me for the time being!
 1. Chicken & Biscuits
1. Chicken & Biscuits 2. Apple Fritters
2. Apple Fritters 3. Shepherd's Pie
3. Shepherd's Pie 4. Ham & Swiss Cheese on Wheat
4. Ham & Swiss Cheese on Wheat 5. Chocolate Chip Cookie Bars, warm from the oven.
5. Chocolate Chip Cookie Bars, warm from the oven.















